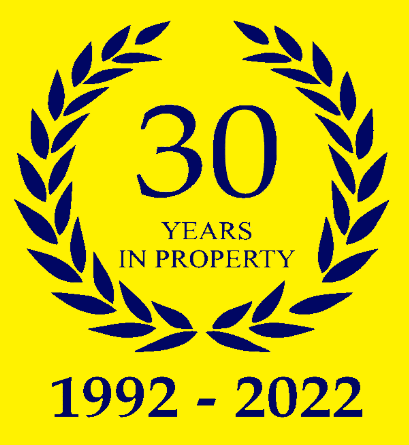Property Details
***RARELY AVAILABLE***
THIS THREE BEDROOM SEMI-DETACHED FAMILY HOME WITH NO ONWARD CHAIN, LOCATED IN A DESIRABLE LOCATION, A STONES THROW FROM MOULSHAM STREET, SITTING ON A CORNER PLOT, OFFERING BUNDLES OF POTENTIAL FOR THE GROWING FAMILY.
ACCOMMODATION COMPRISES:
Part Glazed UPVC entrance door to:
HALL:
Window to front aspect, stairs to first floor with cupboard beneath, Radiator, Power points, Carpet Flooring.
GROUND FLOOR CLOAKROOM:
Window to front aspect, white suite comprising close coupled w.c, wash hand basin with tiled splashback.
LOUNGE: 12’6” x 14’0”
Glazed Patio doors to rear aspect, Radiator, Power points, Carpet Flooring
DINING ROOM: 10’4” x 9’9”
Bay Window to front aspect, Radiator, Power points, Laminate Flooring, door leading to side Open Plan to:
KITCHEN: 10’4” x 8’11”
Window to rear aspect, , base cupboards and drawers with work surfaces over, single drainer stainless steel sink unit, wall cupboards, splashback tiling.
FIRST FLOOR LANDING: Window to front aspect,
BEDROOM ONE: 11’4” x 9’1”
Window to rear aspect, Radiator, Power points, Folding door into:
EN-SUITE
Double walk-in shower cubicle, Low level WC, wash hand basin, Heated towel Rail, Tiled floor to ceiling.
BEDROOM TWO: 12’10” x 10’1”
Window to rear aspect, Built in storage cupboard, radiator, power points, Loft access.
BEDROOM THREE: 10’1” x 6’11”
Window to front aspect, Radiator, Power points.
FAMILY BATHROOM:
Window to front aspect, white suite comprising panelled bath with shower over, pedestal wash hand basin, close coupled w.c, tiled floor to ceiling.
EXTERNALLY: Block Paved driveway to the front for multiple vehicles, and a detached single garage, Side entrance gate leading to rear hard standing garden.



