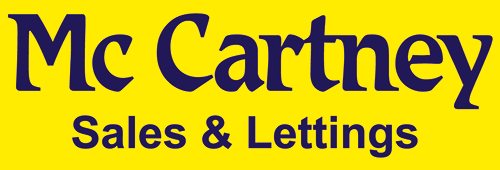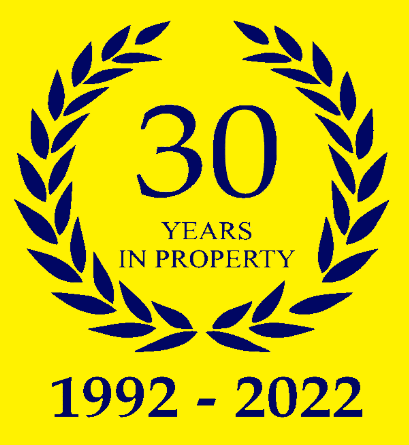Property Details
GUIDE PRICE £525,000
Extended four bedroom detached family home located on a corner position - The property offers a cloakroom and en suite, lounge and dining room, kitchen and breakfast room, gas heating by radiators, double glazing, one and a half-length garage.
The price reflects the need for modernisation throughout so offers a fantastic opportunity to fulfil its obvious potential.
DESCRIPTION
Extended four bedroom detached family home located on a corner position - The property offers a cloakroom and en suite, lounge and dining room, kitchen and breakfast room, gas heating by radiators, double glazing, one and a half-length garage.
Entrance Hall
Access via double glazed entrance door, laminated flooring, radiator, coving to ceiling, door to
Dining Room 15' 10" x 15' 6"
Double glazed bay window to front, telephone point, radiator, laminated flooring, stairs leading to first floor, coving to ceiling, door to lounge and further door to kitchen / breakfast room, Yorkstone fireplace with gas fire and can be used as an open fire.
Lounge 19' 8" x 11' 3"
Double glazed window and door to rear garden, feature fireplace with gas fire, double glazed window to front, radiator, coving to ceiling, wall light points, tv socket.
Kitchen/breakfast Room 15' 10" x 11' 6"
Fitted dark oak units comprising work surfaces with a range of cupboards under, range of eye level wall cupboards, built in gas hob, oven and extractor fan and canopy over, eye level microwave/oven, tiled floor, space / plumbing for washing machine and dishwasher, gas fired boiler, radiator, built in larder cupboard, two double glazed windows to rear, inset double bowl sink with single drainer and mixer tap, partly tiled walls, space for fridge / freezer.
Rear Hallway
Door leading to garden, door to garage and cloakroom
Cloakroom
Double glazed window to rear, suite comprising of low level wc, wash hand basin, tiled floor, radiator.
First Floor Landing
Access to loft space, built in airing cupboard.
Bedroom 1 14' 3" x 11' 3"
Double glazed window to front, radiator, door leading to
En-Suite
Suite comprising Corner bath unit, shower cubicle, low level flush wc, wash hand basin, double glazed window to rear, tiled walls, radiator.
Bedroom 2 11' 3" x 9'2”
Double glazed window to rear, radiator.
Bedroom 3 9' 11" x 9'2”
Double glazed window to front, radiator, fitted wardrobes to one wall.
Bedroom 4 9’11” x 6’5”
Double glazed window to front, radiator, telephone point.
Shower Room
Suite comprising shower cubicle, wash hand basin, low level wc, radiator, tiled walls, double glazed window to rear.
Outside
The property is located on a corner position and is mainly laid to lawn - There is a driveway leading to a one and a half-length garage with light and power and personal door to rear hallway.
The rear garden has various flower and shrubs, laid to lawn area.
DIRECTIONS
Leave Chelmsford along Park Way in the direction of the Army & Navy roundabout, take the third access into Baddow Road, over mini roundabout and continue along Baddow road, turn left into Tabors Avenue, at bottom turn right and then right into Tyrells Way.



