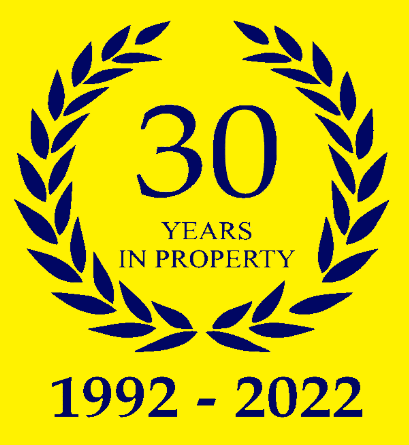Property Details
Exceptional 4-Bedroom Detached House in Moulsham Lodge: A Gardener's Paradise
A Rare Opportunity in a Prime Cul-de-Sac Location
Discover a unique opportunity to own a stunning four-bedroom detached house nestled within the tranquil cul-de-sac of Moulsham Lodge. This property, set on approximately 0.45 acres of meticulously landscaped gardens and grounds, is a true gardener's delight. With various settings, walkways, and secret gardens, it offers a haven for families and outdoor enthusiasts alike.
Key Features:
• Expansive Gardens: The grounds are a dream for any gardener, providing a variety of picturesque settings and secluded areas perfect for exploration and relaxation.
• Ample Parking: Driveway parking for multiple vehicles ensures convenience and ease of access.
• Spacious Interior: The property features an entrance porch, entrance hall, WC, living room, dining room, kitchen, enclosed utility area with storage, and an integral garage.
• Four Double Bedrooms: The first floor boasts four generously sized double bedrooms. The master bedroom spans the entire depth of the house, offering immense potential for an en-suite conversion.
• Family Bathroom: Comprises a WC, wash hand basin, and a bath with an overhead shower.
• Modernization Potential: While the property requires some modernization, it holds the promise of becoming a magnificent family retreat with unrivalled outdoor space in a sought-after location.
• No Onward Chain: The property is offered for sale with no onward chain, ensuring a smooth and swift transaction.
This exceptional property offers a once-in-a-lifetime opportunity to create your dream home in one of Moulsham Lodge's most desirable locations. With its expansive gardens and spacious interiors, it is ideal for families seeking both indoor and outdoor living spaces.
For more information or to arrange a viewing, please contact us.
PORCH - 7'8" X 2'4"
ENTRANCE HALL - 9'4" X 5'9"
WC - 6'5" X 2'5"
LIVING ROOM - 14'5" X 12'5"
DINING ROOM - 11'5" X 9'9"
KITCHEN - 13'7" X 11'4"
INTEGRAL GARAGE - 17'3" X 7'9"
INNER LOBBY - 5'9" X 4'4"
STORAGE ROOMS - 5'8" X 3'4"
FIRST FLOOR LANDING - 13'1" X 11'4"
BEDROOM ONE - 20'8" X 11'3"
BEDROOM TWO - 14'4" X 12'1"
BEDROOM THREE - 11'5" X 9'9"
BEDROOM FOUR - 8'9" X 8'6"
FAMILY BATHROOM - 8'3" X 6'7"



